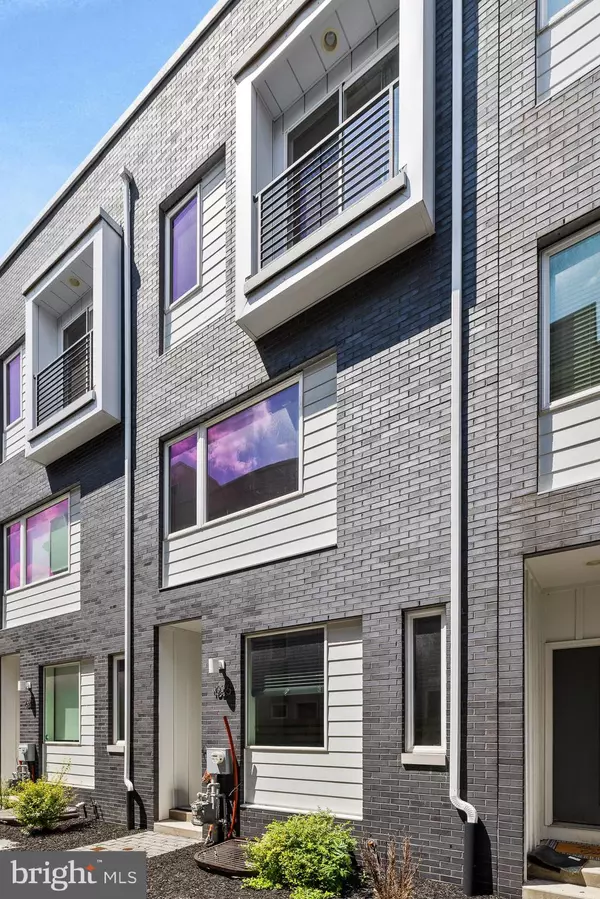UPDATED:
01/13/2025 06:45 AM
Key Details
Property Type Townhouse
Sub Type Interior Row/Townhouse
Listing Status Active
Purchase Type For Sale
Square Footage 2,250 sqft
Price per Sqft $295
Subdivision Norris Square
MLS Listing ID PAPH2388010
Style Traditional,Straight Thru,Contemporary
Bedrooms 3
Full Baths 2
Half Baths 1
HOA Fees $100/mo
HOA Y/N Y
Abv Grd Liv Area 1,750
Originating Board BRIGHT
Year Built 2019
Tax Year 2022
Lot Dimensions 0.00 x 0.00
Property Description
This stunning 3-bedroom, 2.5 bathroom home exemplifies modern luxury, with every detail thoughtfully designed to elevate your lifestyle. Featuring a private backyard, a spacious primary suite with an oversized walk-in closet, and a finished basement offering endless versatility, this home provides both comfort and style. The rooftop deck is your private oasis, offering breathtaking panoramic views of the city skyline—perfect for both relaxation and entertaining.
Inside, you'll find high-end finishes throughout, including gleaming hardwood floors, a gourmet kitchen adorned with sleek granite countertops, premium stainless steel appliances, and custom cabinetry. The open-concept layout on the first floor seamlessly connects the living and dining areas to the chef-inspired kitchen, creating the perfect environment for hosting and everyday living.
On the third floor, you'll discover your luxurious primary suite, a private retreat with three spacious closets, including an oversized walk-in, and a spa-like en suite bath featuring an indulgent soaking tub, an oversized shower, and a double vanity. The second floor offers two additional generously sized bedrooms, a full bath, and the convenience of an upstairs laundry room.
The fully finished lower level provides additional space, ideal for a home office, gym, or media room, while the remaining 4.5 years on the tax abatement ensure long-term value and peace of mind.
Experience refined city living at its finest—schedule your private tour today and discover why 1626 N 5th Street is the perfect place to call home.
Location
State PA
County Philadelphia
Area 19122 (19122)
Zoning IRMX
Rooms
Other Rooms Living Room, Dining Room, Primary Bedroom, Kitchen, Basement, Foyer, Bedroom 1, Laundry, Bathroom 1, Bathroom 2, Bonus Room, Primary Bathroom
Basement Fully Finished
Interior
Interior Features Kitchen - Island, Ceiling Fan(s), Sprinkler System, Bathroom - Stall Shower, Kitchen - Eat-In, Pantry
Hot Water Natural Gas
Heating Forced Air, Zoned, Energy Star Heating System, Programmable Thermostat
Cooling Central A/C, Programmable Thermostat, Zoned, Energy Star Cooling System, Ceiling Fan(s)
Flooring Wood, Tile/Brick
Equipment Dishwasher, Disposal, Energy Efficient Appliances, Built-In Microwave
Fireplace N
Window Features Energy Efficient
Appliance Dishwasher, Disposal, Energy Efficient Appliances, Built-In Microwave
Heat Source Natural Gas
Laundry Upper Floor
Exterior
Exterior Feature Roof, Patio(s), Porch(es), Balcony
Parking Features Garage - Rear Entry
Garage Spaces 1.0
Fence Other
Utilities Available Cable TV
Water Access N
Roof Type Fiberglass
Accessibility None
Porch Roof, Patio(s), Porch(es), Balcony
Attached Garage 1
Total Parking Spaces 1
Garage Y
Building
Lot Description Front Yard
Story 4
Foundation Concrete Perimeter
Sewer Public Sewer
Water Public
Architectural Style Traditional, Straight Thru, Contemporary
Level or Stories 4
Additional Building Above Grade, Below Grade
Structure Type 9'+ Ceilings
New Construction N
Schools
School District The School District Of Philadelphia
Others
HOA Fee Include Common Area Maintenance,Snow Removal,Insurance,Management,Reserve Funds,Other,Trash
Senior Community No
Tax ID 183172936
Ownership Fee Simple
SqFt Source Assessor
Security Features Security System
Special Listing Condition Standard





