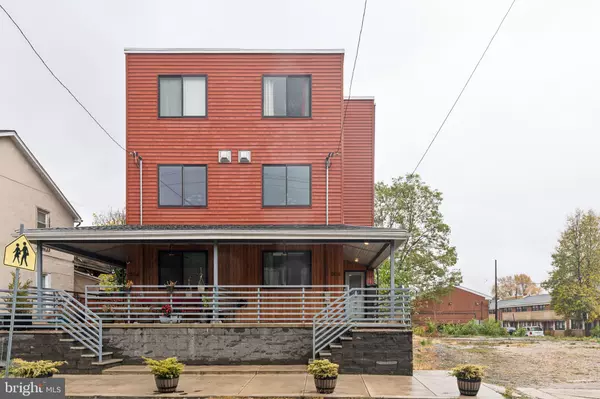UPDATED:
12/23/2024 04:44 PM
Key Details
Property Type Townhouse
Sub Type End of Row/Townhouse
Listing Status Active
Purchase Type For Rent
Square Footage 3,345 sqft
Subdivision Germantown
MLS Listing ID PAPH2397074
Style Side-by-Side
Bedrooms 4
Full Baths 3
Half Baths 1
HOA Y/N N
Abv Grd Liv Area 2,410
Originating Board BRIGHT
Year Built 2018
Lot Size 1,990 Sqft
Acres 0.05
Lot Dimensions 23.00 x 86.00
Property Description
Introducing 306 W Coulter St, a stunning twin townhome located in the sought-after Penn Knox neighborhood of West Germantown. With its counterpart already under contract, this architectural gem is uniquely poised to offer an exceptional living experience in one of Philadelphia's most coveted locales.
Built just four years ago, this porch-front home embodies the fusion of elegance and modernity. Nestled on a generous lot, the home is a short distance from a wide range of amenities in the 19144 zip code including the Queen Lane Station, Route 1, Germantown Espresso Cafe, and Uncle Bobbie's Bookstore and Coffeeshop, Ultimo Coffee and Wayne Junction Shops and Restaurants.
The welcoming open floor layout of the first floor is beautifully accentuated by a two-story living room with a mezzanine, which overlooks a cozy gas fireplace with a custom wood mantel. Natural light floods through Anderson oversized sliding windows, highlighting the slow-close white cabinetry, dark stainless appliances, stone countertops, and Carrara marble backsplash in the kitchen. A convenient first-floor powder room adds to the thoughtful design of the home.
On the second floor, two large bedrooms boast sliding door closets. A well-appointed hall bathroom and laundry closet with full-sized, unstacked units provide a seamless living experience. The top floor offers a versatile smaller bedroom—ideal for a nursery, sitting room, or walk-in closet—and a luxurious master suite. The suite features a fabulously oversized master bath with double sinks, Carrara countertops, a custom walk-in shower, and a sunlight-filled clawfoot tub. Double closets provide ample storage, and a sliding door leads to a serene roof deck, perfect for enjoying the city's skyline.
The home is enhanced with custom-fabricated railings throughout, dual-zone heating, and air conditioning. The partially finished basement—suitable as a playroom, guest bedroom, or fifth bedroom—houses a full bathroom with a tub. Mechanicals are tucked away at the front of the basement, providing excellent storage space.
This property comes with the added benefit of five years remaining on a 10-year tax abatement that commences upon purchase, and a one-year home warranty for added peace of mind. This opportunity to own a slice of West Germantown's vibrancy is not to be missed.
Location
State PA
County Philadelphia
Area 19144 (19144)
Zoning RSA5
Rooms
Basement Fully Finished
Interior
Hot Water Natural Gas
Cooling Central A/C
Fireplace N
Heat Source Natural Gas
Exterior
Water Access N
Accessibility None
Garage N
Building
Story 3
Foundation Wood
Sewer Public Septic, Public Sewer
Water Public
Architectural Style Side-by-Side
Level or Stories 3
Additional Building Above Grade, Below Grade
New Construction N
Schools
School District The School District Of Philadelphia
Others
Pets Allowed Y
Senior Community No
Tax ID 124037400
Ownership Other
SqFt Source Estimated
Miscellaneous None
Pets Allowed Case by Case Basis





