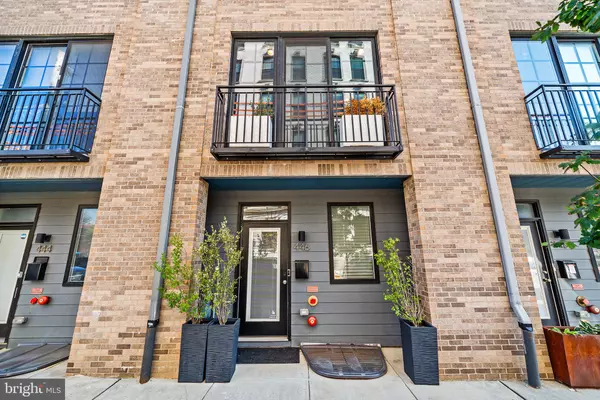UPDATED:
01/02/2025 02:42 AM
Key Details
Property Type Townhouse
Sub Type Interior Row/Townhouse
Listing Status Active
Purchase Type For Sale
Square Footage 2,142 sqft
Price per Sqft $303
Subdivision Olde Kensington
MLS Listing ID PAPH2412822
Style Straight Thru
Bedrooms 4
Full Baths 3
Half Baths 1
HOA Y/N N
Abv Grd Liv Area 1,859
Originating Board BRIGHT
Year Built 2018
Annual Tax Amount $1,448
Tax Year 2024
Lot Size 788 Sqft
Acres 0.02
Lot Dimensions 16.00 x 49.00
Property Description
As you approach the home, you're greeted by a handsome brick façade accented with black matte windows adding contrast. Enter through the front door into the foyer/mudroom with a coat closet and plenty of storage space. This area could easily be transformed into a home office. Head up the stairs where you'll find an open concept kitchen, dining area, and living area beaming with natural light. The oversized windows, herringbone floors and Juliet balcony (offering park views) create a bright, airy feel throughout this floor. The modern kitchen boasts wood shaker cabinets, white subway tile, stainless steel appliances, a vent hood, quartz countertops, and a large island. Adding convenience to this level is the powder room. This floor is perfect for hosting dinner parties or a cozy evening cooking a delicious meal or watching a movie.
On the 3rd floor you'll find 2 generously sized bedrooms with ample closets, a full bathroom, and hallway laundry. The bathroom features an oversized soaking tub, a heated towel rack, rain shower, Carrera marble tiles and an LED lit mirror - creating a luxurious oasis for your guests.
The 4th floor is the primary suite of your dreams. Cathedral ceilings and built-in California Closet cabinets surround the bed, offering an abundance of storage and convenience. The walk-in closet is also outfitted with a California closet system making organizing your wardrobe a breeze. The luxurious primary bath has been tastefully updated with marble/mercury tiles and offers a double vanity with LED lights, heated towel rack, and an ample walk shower equipped with a rain shower and body sprays. The roof deck completes this primary suite haven with built-in planters and a wood deck flooring.
The finished lower level offers a separate bedroom, a full bath with a tub/shower combination equipped with rain shower and body sprays and additional flex space perfect for a home gym and/or living area.
With a 91 walk score, 446 W Master St is conveniently located near neighborhood favorites like Helm BYOB, Taco Riendo, Mammoth Coffee, Human Robot, Cruz Playground and the list goes on. Don't miss this phenomenal opportunity to call 446 W Master St. your new home! *4 years left on the tax abatement!
***Offering 1% INTEREST RATE BUYDOWN for the 1st year at ZERO cost when you use our preferred lender***
Location
State PA
County Philadelphia
Area 19122 (19122)
Zoning RSA5
Rooms
Basement Fully Finished
Interior
Interior Features Bathroom - Soaking Tub, Bathroom - Tub Shower, Bathroom - Walk-In Shower, Built-Ins, Ceiling Fan(s), Combination Dining/Living, Combination Kitchen/Dining, Combination Kitchen/Living, Floor Plan - Open, Kitchen - Island, Primary Bath(s), Recessed Lighting, Sprinkler System, Walk-in Closet(s), Wood Floors
Hot Water 60+ Gallon Tank, Natural Gas
Heating Forced Air
Cooling Central A/C
Flooring Hardwood, Tile/Brick
Inclusions Washer, dryer, refrigerator, EV charger, planters.
Equipment Built-In Microwave, Dishwasher, Disposal, Dryer, Dryer - Front Loading, Icemaker, Refrigerator, Oven/Range - Gas, Stainless Steel Appliances
Fireplace N
Appliance Built-In Microwave, Dishwasher, Disposal, Dryer, Dryer - Front Loading, Icemaker, Refrigerator, Oven/Range - Gas, Stainless Steel Appliances
Heat Source Natural Gas
Laundry Main Floor
Exterior
Parking Features Oversized
Garage Spaces 1.0
Water Access N
Accessibility None
Attached Garage 1
Total Parking Spaces 1
Garage Y
Building
Story 4
Foundation Concrete Perimeter
Sewer Public Sewer
Water Public
Architectural Style Straight Thru
Level or Stories 4
Additional Building Above Grade, Below Grade
New Construction N
Schools
School District Philadelphia City
Others
Senior Community No
Tax ID 182317041
Ownership Fee Simple
SqFt Source Assessor
Acceptable Financing Cash, FHA, Conventional, VA
Listing Terms Cash, FHA, Conventional, VA
Financing Cash,FHA,Conventional,VA
Special Listing Condition Standard





