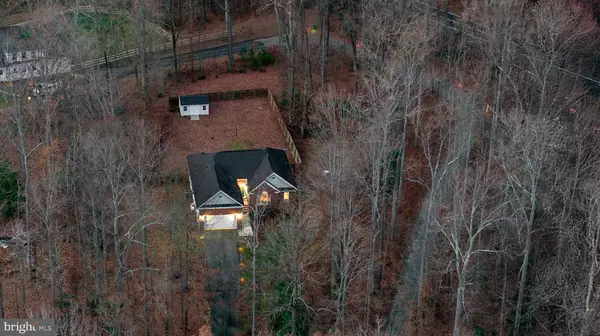UPDATED:
12/26/2024 03:18 PM
Key Details
Property Type Single Family Home
Sub Type Detached
Listing Status Active
Purchase Type For Sale
Square Footage 3,379 sqft
Price per Sqft $180
Subdivision The Waters At Lake Anna
MLS Listing ID VALA2006826
Style Traditional
Bedrooms 5
Full Baths 3
HOA Fees $525/ann
HOA Y/N Y
Abv Grd Liv Area 1,811
Originating Board BRIGHT
Year Built 2007
Annual Tax Amount $3,416
Tax Year 2023
Lot Size 1.170 Acres
Acres 1.17
Property Description
Welcome to this stunning main-floor living home in "The Waters at Lake Anna," a sought-after community on Lake Anna's private side, offering convenient water access and a wealth of amenities. With over 3,300 square feet of living space, this home features hardwood floors, high ceilings, and a cozy stone-front gas fireplace. The spacious kitchen boasts granite countertops, stainless steel appliances, and tile floors, perfect for entertaining. The primary suite is a true retreat with vaulted ceilings, a separate sitting area, and a luxurious en suite with a soaking tub and tile shower. The fully finished basement adds even more appeal, with a large living room, another fireplace, a full bathroom, and two extra rooms that can be used as a guest suite, office, or home gym.
Enjoy over an acre of land with a fenced backyard and deck, ideal for outdoor entertaining and summer gatherings. The community amenities, including a pool, private beach, boat ramp, and tennis courts - a beautiful walk away. With boat slips available for rent in the community's common area and waterfront dining, shopping, and marinas nearby, this home offers an ideal balance of lakeside tranquility and convenience. Located just an hour from Fredericksburg, Richmond, and Charlottesville, and two hours from Washington, DC, don't miss the chance to own this incredible home! Contact us today to schedule your private tour and live your dream lifestyle at Lake Anna Virginia.
Location
State VA
County Louisa
Zoning RR
Rooms
Other Rooms Primary Bedroom, Sitting Room, Bedroom 2, Bedroom 3, Bedroom 4, Kitchen, Family Room, Breakfast Room, Laundry, Recreation Room, Bathroom 2, Bathroom 3, Bonus Room, Primary Bathroom
Basement Fully Finished, Interior Access, Outside Entrance, Poured Concrete, Rear Entrance, Connecting Stairway, Heated, Improved
Main Level Bedrooms 3
Interior
Interior Features Ceiling Fan(s), Entry Level Bedroom, Family Room Off Kitchen, Pantry, Primary Bath(s), Recessed Lighting, Bathroom - Soaking Tub, Bathroom - Stall Shower, Upgraded Countertops, Walk-in Closet(s), Wood Floors, Breakfast Area, Carpet, Combination Kitchen/Dining, Crown Moldings, Floor Plan - Traditional, Kitchen - Country, Kitchen - Eat-In, Kitchen - Table Space, Bathroom - Tub Shower
Hot Water Electric
Heating Heat Pump(s)
Cooling Central A/C
Flooring Hardwood, Tile/Brick, Carpet
Fireplaces Number 2
Fireplaces Type Gas/Propane
Equipment Built-In Microwave, Dishwasher, Refrigerator, Icemaker, Oven/Range - Electric
Fireplace Y
Appliance Built-In Microwave, Dishwasher, Refrigerator, Icemaker, Oven/Range - Electric
Heat Source Electric
Laundry Main Floor
Exterior
Exterior Feature Deck(s)
Parking Features Garage - Front Entry, Garage Door Opener, Inside Access
Garage Spaces 2.0
Fence Fully
Amenities Available Beach, Boat Dock/Slip, Boat Ramp, Club House, Common Grounds, Lake, Pool - Outdoor, Tennis Courts
Water Access Y
Water Access Desc Boat - Powered,Canoe/Kayak,Fishing Allowed,Personal Watercraft (PWC),Private Access,Swimming Allowed,Waterski/Wakeboard,Seaplane Permitted
View Garden/Lawn, Trees/Woods
Roof Type Architectural Shingle
Accessibility None
Porch Deck(s)
Attached Garage 2
Total Parking Spaces 2
Garage Y
Building
Lot Description Backs to Trees, Front Yard, Secluded, Trees/Wooded
Story 2
Foundation Block
Sewer On Site Septic
Water Well
Architectural Style Traditional
Level or Stories 2
Additional Building Above Grade, Below Grade
Structure Type Dry Wall,9'+ Ceilings,High
New Construction N
Schools
Elementary Schools Thomas Jefferson
Middle Schools Louisa County
High Schools Louisa County
School District Louisa County Public Schools
Others
Senior Community No
Tax ID 45E2 1 3
Ownership Fee Simple
SqFt Source Assessor
Security Features Exterior Cameras
Acceptable Financing Cash, Conventional, VA, FHA, Other
Listing Terms Cash, Conventional, VA, FHA, Other
Financing Cash,Conventional,VA,FHA,Other
Special Listing Condition Standard





