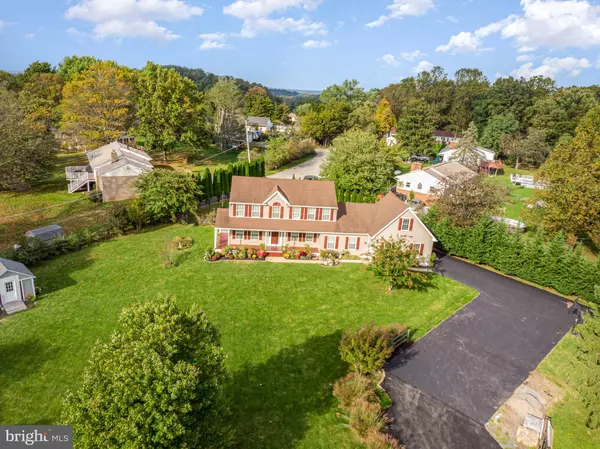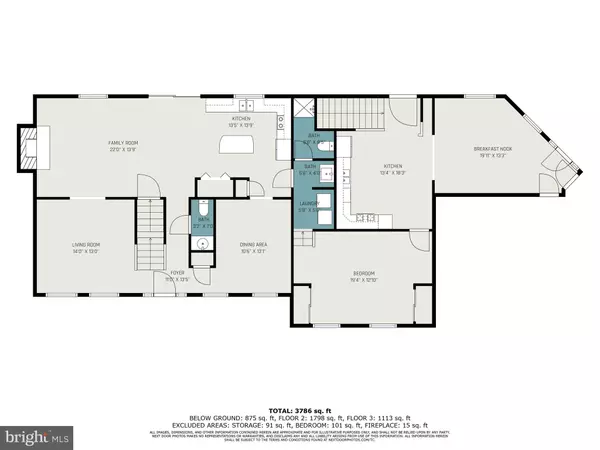
UPDATED:
12/14/2024 03:17 PM
Key Details
Property Type Single Family Home
Sub Type Detached
Listing Status Active
Purchase Type For Sale
Square Footage 4,392 sqft
Price per Sqft $171
Subdivision Mt Airy Estates
MLS Listing ID MDFR2056520
Style Colonial
Bedrooms 5
Full Baths 3
Half Baths 2
HOA Y/N N
Abv Grd Liv Area 3,384
Originating Board BRIGHT
Year Built 2006
Annual Tax Amount $7,151
Tax Year 2024
Lot Size 0.943 Acres
Acres 0.94
Property Description
The main house is flooded with natural light highlighting gleaming hardwood floors, formal living and dining rooms, a spacious kitchen with an island, and an open to an inviting family room featuring a cozy fireplace.
A standout feature in this beauty is a one level accessory unit with a private entrance, complete with an eat-in kitchen, living room, large bedroom, full bath, and laundry and it’s very own deck!
The upper level is equally impressive, offering a primary suite with a walk-in closet and a luxurious ensuite bath with a soaking tub and separate shower, three additional generous bedrooms, a hallway bath with double sinks, and a convenient stacked washer/dryer complete the level.
The lower level boasts a recreation room, a media room, and two versatile bonus rooms—perfect for home offices, a gym, or an art studio, a half bath, a whole house water filtration system and a three zone HVAC system and tons of storage++++
A two car garage currently used as a home gym with a large private space above is perfect for a private office or the ultimate gaming room!
This home is a rare gem and ready for its next owner. Schedule your tour today—this one won’t last long!
Location
State MD
County Frederick
Zoning RESIDENTIAL
Rooms
Other Rooms Living Room, Dining Room, Primary Bedroom, Bedroom 2, Bedroom 3, Bedroom 4, Kitchen, Family Room, Foyer, Laundry, Office, Recreation Room, Storage Room, Media Room, Bonus Room, Primary Bathroom, Full Bath, Half Bath, Additional Bedroom
Basement Other
Main Level Bedrooms 1
Interior
Interior Features Attic, 2nd Kitchen, Family Room Off Kitchen, Kitchen - Island, Kitchen - Table Space, Dining Area, Kitchen - Eat-In, Primary Bath(s), Entry Level Bedroom, Built-Ins, Chair Railings, Window Treatments, Wood Floors, Recessed Lighting, Floor Plan - Traditional
Hot Water 60+ Gallon Tank, Electric
Heating Forced Air, Heat Pump(s)
Cooling Ceiling Fan(s), Central A/C, Heat Pump(s), Zoned
Fireplaces Number 1
Fireplaces Type Fireplace - Glass Doors, Heatilator, Mantel(s), Screen
Equipment Central Vacuum, Dishwasher, Disposal, Dryer, Exhaust Fan, Freezer, Icemaker, Microwave, Oven/Range - Electric, Refrigerator, Washer, Washer - Front Loading, Washer/Dryer Stacked, Water Conditioner - Owned, Water Heater, Extra Refrigerator/Freezer, Built-In Microwave
Furnishings No
Fireplace Y
Window Features Insulated,Screens,Vinyl Clad
Appliance Central Vacuum, Dishwasher, Disposal, Dryer, Exhaust Fan, Freezer, Icemaker, Microwave, Oven/Range - Electric, Refrigerator, Washer, Washer - Front Loading, Washer/Dryer Stacked, Water Conditioner - Owned, Water Heater, Extra Refrigerator/Freezer, Built-In Microwave
Heat Source Electric
Laundry Main Floor, Upper Floor
Exterior
Exterior Feature Deck(s), Porch(es)
Parking Features Garage - Front Entry, Garage Door Opener, Garage - Side Entry
Garage Spaces 6.0
Fence Rear
Pool Above Ground
Utilities Available Cable TV Available
Water Access N
View Garden/Lawn, Street, Trees/Woods
Roof Type Asphalt
Street Surface Black Top
Accessibility None
Porch Deck(s), Porch(es)
Road Frontage City/County
Attached Garage 2
Total Parking Spaces 6
Garage Y
Building
Lot Description Flag, Cleared
Story 3
Foundation Block
Sewer Gravity Sept Fld
Water Well
Architectural Style Colonial
Level or Stories 3
Additional Building Above Grade, Below Grade
Structure Type 9'+ Ceilings,Dry Wall,Paneled Walls
New Construction N
Schools
High Schools Linganore
School District Frederick County Public Schools
Others
Senior Community No
Tax ID 1118402238
Ownership Fee Simple
SqFt Source Assessor
Security Features Carbon Monoxide Detector(s),Smoke Detector
Special Listing Condition Standard

GET MORE INFORMATION





