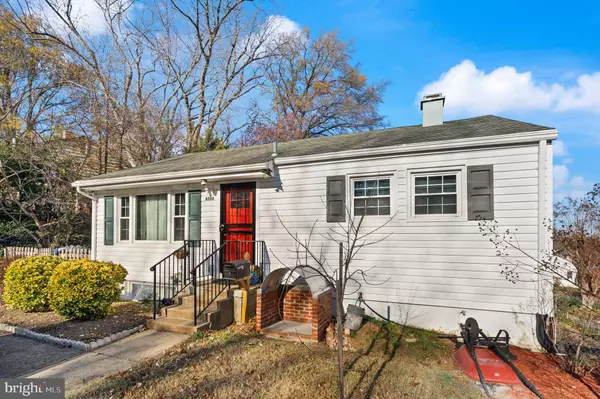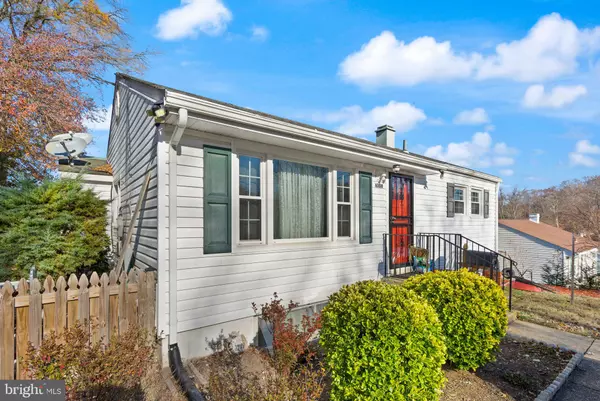UPDATED:
01/06/2025 11:53 PM
Key Details
Property Type Single Family Home
Sub Type Detached
Listing Status Active
Purchase Type For Sale
Square Footage 1,087 sqft
Price per Sqft $578
Subdivision Virginia Hills
MLS Listing ID VAFX2212080
Style Raised Ranch/Rambler
Bedrooms 3
Full Baths 2
HOA Y/N N
Abv Grd Liv Area 1,087
Originating Board BRIGHT
Year Built 1952
Annual Tax Amount $6,613
Tax Year 2024
Lot Size 10,005 Sqft
Acres 0.23
Property Description
Upon entry, you will find a warm ambiance enhanced by new hardwood floors in the living room. Thoughtfully designed space is perfect for relaxation and entertaining, with a versatile finished basement suitable for a home office or playroom.
The exterior includes a spacious, flat backyard with a sizable concrete patio, ideal for summer gatherings. Updated landscaping and retaining walls from 2023 enhance both privacy and aesthetics.
Parking is ample, with an expanded driveway that accommodates up to six vehicles, ensuring hassle-free access for residents and guests.
Located near essential amenities and reputable schools, such as West Potomac High School, this home offers convenient access to attractions like the National Harbor and the Huntington Metro Station.
Recent updates, including a 2023 HVAC system, a 2019 roof, and an updated kitchen with modern appliances, ensure the property is move-in ready.
Location
State VA
County Fairfax
Zoning 140
Rooms
Other Rooms Living Room, Dining Room, Primary Bedroom, Sitting Room, Bedroom 2, Bedroom 3, Kitchen, Game Room, Family Room, Laundry, Storage Room, Utility Room, Workshop
Basement Fully Finished, Windows
Main Level Bedrooms 2
Interior
Interior Features Dining Area, Floor Plan - Open
Hot Water Natural Gas
Heating Central
Cooling Central A/C
Equipment Dishwasher, Disposal, Dryer - Front Loading, Exhaust Fan, Icemaker, Microwave, Oven - Self Cleaning, Oven/Range - Gas, Refrigerator, Stove, Water Heater, Washer/Dryer Hookups Only
Fireplace N
Appliance Dishwasher, Disposal, Dryer - Front Loading, Exhaust Fan, Icemaker, Microwave, Oven - Self Cleaning, Oven/Range - Gas, Refrigerator, Stove, Water Heater, Washer/Dryer Hookups Only
Heat Source Natural Gas
Exterior
Exterior Feature Patio(s)
Fence Rear
Water Access N
Roof Type Asphalt
Street Surface Paved
Accessibility None
Porch Patio(s)
Road Frontage State
Garage N
Building
Story 2
Foundation Concrete Perimeter
Sewer Public Sewer
Water Public
Architectural Style Raised Ranch/Rambler
Level or Stories 2
Additional Building Above Grade, Below Grade
New Construction N
Schools
High Schools Hayfield
School District Fairfax County Public Schools
Others
Pets Allowed Y
Senior Community No
Tax ID 0824 14140024
Ownership Fee Simple
SqFt Source Assessor
Special Listing Condition Standard
Pets Allowed No Pet Restrictions





