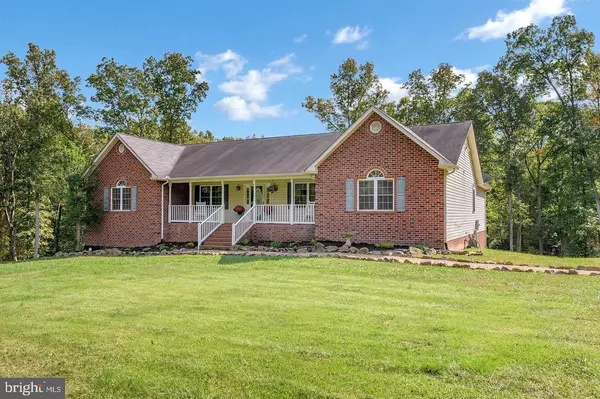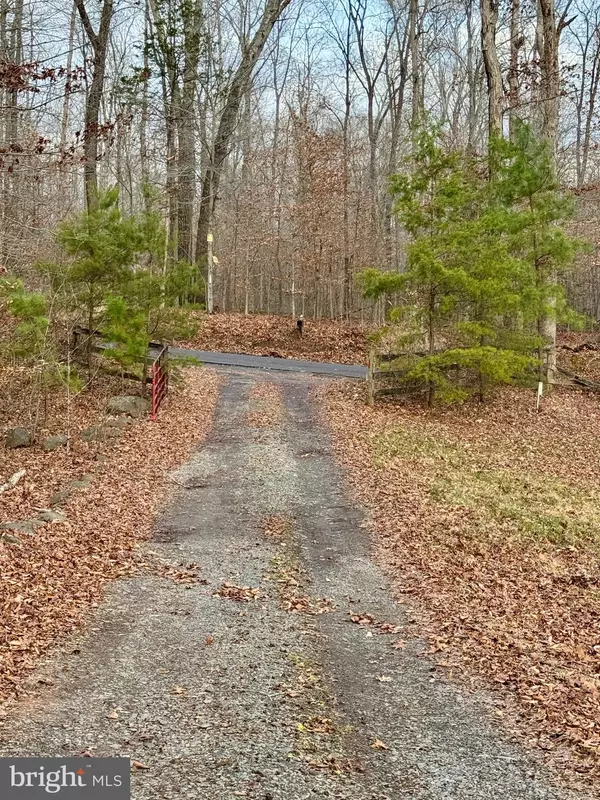UPDATED:
01/05/2025 04:00 PM
Key Details
Property Type Single Family Home
Sub Type Detached
Listing Status Active
Purchase Type For Sale
Square Footage 2,556 sqft
Price per Sqft $240
Subdivision None Available
MLS Listing ID VACU2009496
Style Ranch/Rambler
Bedrooms 4
Full Baths 2
HOA Y/N N
Abv Grd Liv Area 2,556
Originating Board BRIGHT
Year Built 2006
Annual Tax Amount $2,284
Tax Year 2022
Lot Size 6.600 Acres
Acres 6.6
Property Description
This stunning 4-bedroom home, built in 2006, sits on a sprawling 6.6-acre paradise, offering the perfect blend of rural tranquility and modern comfort.
With over 2,500 sq ft of living space in the main house with soaring vaulted ceilings, the stone fireplace is a nice focal point in the living room. There are 4 oversized bedrooms, providing ample space for family and guests.
A massive 2,500 sq ft unfinished basement, ready for your personal touch – create a home theater, gym, or the ultimate entertainment space.
Outside the home and around the property are established various apple and pear trees. Cultivate delicious berries with raspberry, blueberry, blackberry, and strawberry plants. Grow your own herbs in the 3-tier raised bed with lemon balm, green onions, and both Italian and flat-leaf parsley. The fig tree is young but promises sweet treats in the years to come.
Embrace eco-friendly living with a Starlink satellite internet connection and a reliable Blink camera system for added security. With both of these already added to the home, buyers will save thousands of dollars on installation!
Rural Bliss: Enjoy the peace and quiet of country living with no HOA restrictions.
Convenient Location: Just 20-30 minutes from town, you'll have easy access to all the shopping, dining, and entertainment you desire. Commuting is a breeze with quick access to Route 195.
This is the perfect home for those who love animals! Bring your horses, chickens, and watch the deer roam freely in your backyard.
What a rare opportunity to own a piece of paradise. Schedule your showing today!
Location
State VA
County Culpeper
Zoning A1
Rooms
Other Rooms Living Room, Dining Room, Primary Bedroom, Bedroom 2, Bedroom 3, Kitchen, Bedroom 1, Office, Bathroom 1, Bonus Room, Primary Bathroom
Basement Daylight, Full, Outside Entrance
Main Level Bedrooms 4
Interior
Interior Features Bathroom - Soaking Tub, Carpet, Ceiling Fan(s), Dining Area
Hot Water Electric
Heating Heat Pump(s)
Cooling Central A/C
Fireplaces Number 1
Fireplaces Type Stone, Wood
Equipment Built-In Microwave, Dishwasher, Dryer, Oven - Single, Oven/Range - Electric, Refrigerator, Stainless Steel Appliances, Washer
Fireplace Y
Appliance Built-In Microwave, Dishwasher, Dryer, Oven - Single, Oven/Range - Electric, Refrigerator, Stainless Steel Appliances, Washer
Heat Source Electric
Exterior
Exterior Feature Deck(s), Porch(es), Brick
Water Access N
Accessibility None
Porch Deck(s), Porch(es), Brick
Garage N
Building
Story 2
Foundation Block, Crawl Space
Sewer On Site Septic
Water Well
Architectural Style Ranch/Rambler
Level or Stories 2
Additional Building Above Grade, Below Grade
New Construction N
Schools
School District Culpeper County Public Schools
Others
Senior Community No
Tax ID 56A 1 3A
Ownership Fee Simple
SqFt Source Assessor
Special Listing Condition Standard





