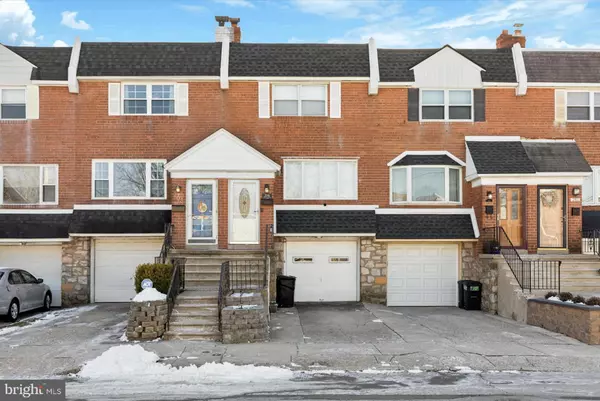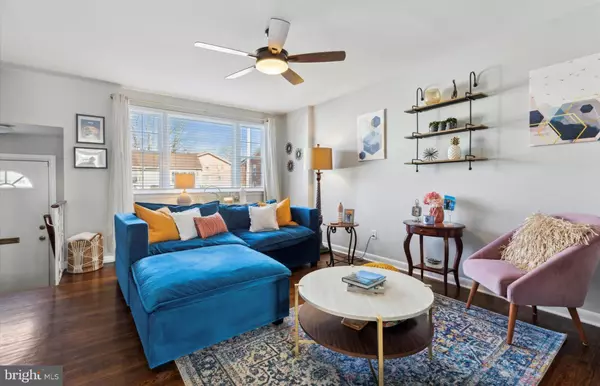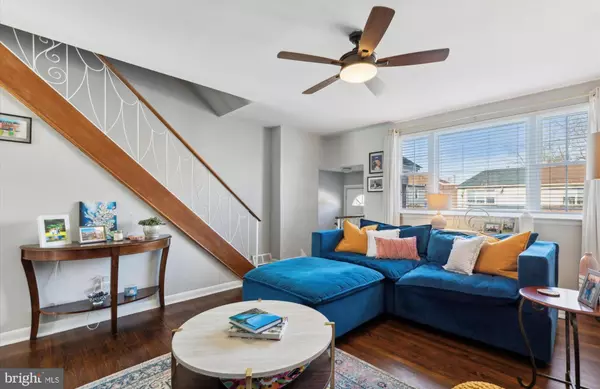OPEN HOUSE
Sun Jan 19, 1:00pm - 3:00pm
UPDATED:
01/15/2025 04:06 AM
Key Details
Property Type Townhouse
Sub Type Interior Row/Townhouse
Listing Status Active
Purchase Type For Sale
Square Footage 1,152 sqft
Price per Sqft $303
Subdivision Wissahickon Hills
MLS Listing ID PAPH2434160
Style AirLite
Bedrooms 3
Full Baths 2
HOA Y/N N
Abv Grd Liv Area 1,152
Originating Board BRIGHT
Year Built 1970
Annual Tax Amount $4,013
Tax Year 2024
Lot Size 1,434 Sqft
Acres 0.03
Lot Dimensions 16.00 x 90.00
Property Description
Location
State PA
County Philadelphia
Area 19128 (19128)
Zoning RSA5
Rooms
Basement Partially Finished, Walkout Level, Outside Entrance, Garage Access
Interior
Interior Features Ceiling Fan(s), Wainscotting
Hot Water Natural Gas
Heating Forced Air
Cooling Central A/C
Flooring Hardwood, Tile/Brick
Inclusions Refrigerator, Washer/Dryer, all in as-is condition at no monetary value
Equipment Built-In Microwave, Dishwasher, Oven/Range - Gas, Stainless Steel Appliances
Fireplace N
Appliance Built-In Microwave, Dishwasher, Oven/Range - Gas, Stainless Steel Appliances
Heat Source Natural Gas
Laundry Lower Floor
Exterior
Exterior Feature Patio(s)
Parking Features Basement Garage, Garage - Front Entry, Inside Access
Garage Spaces 2.0
Fence Fully, Chain Link
Water Access N
Accessibility None
Porch Patio(s)
Attached Garage 1
Total Parking Spaces 2
Garage Y
Building
Story 2
Foundation Concrete Perimeter
Sewer Public Sewer
Water Public
Architectural Style AirLite
Level or Stories 2
Additional Building Above Grade, Below Grade
New Construction N
Schools
Elementary Schools Cook-Wissahickon
High Schools Roxborough
School District The School District Of Philadelphia
Others
Senior Community No
Tax ID 213066906
Ownership Fee Simple
SqFt Source Assessor
Acceptable Financing Cash, Conventional, FHA, VA
Listing Terms Cash, Conventional, FHA, VA
Financing Cash,Conventional,FHA,VA
Special Listing Condition Standard





