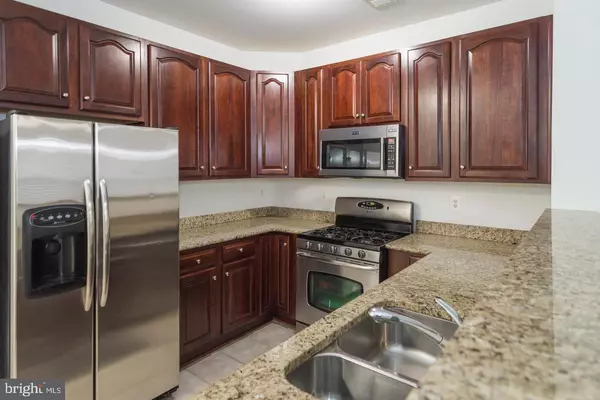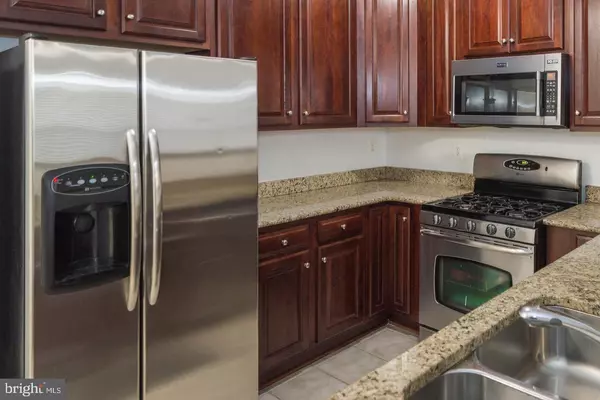UPDATED:
01/15/2025 03:26 AM
Key Details
Property Type Condo
Sub Type Condo/Co-op
Listing Status Coming Soon
Purchase Type For Sale
Square Footage 1,512 sqft
Price per Sqft $274
Subdivision Powells Run Village Cond
MLS Listing ID VAPW2085436
Style Colonial
Bedrooms 3
Full Baths 2
Half Baths 1
Condo Fees $143/mo
HOA Y/N N
Abv Grd Liv Area 1,512
Originating Board BRIGHT
Year Built 2007
Annual Tax Amount $3,735
Tax Year 2024
Property Description
Discover this 2-level, 3-bedroom, 2.5-bathroom end-unit home with over 1,500 sq. ft. of living space and a 1-car garage. The modern kitchen shines with 42-inch cabinets, stainless steel appliances, and granite countertops, perfect for home chefs. The owner's suite offers a luxurious retreat with a double vanity, Roman shower, and jetted tub. Additional bedrooms feature a shared balcony. Washer/dryer included for added convenience.
Located just minutes from I-95, Stonebridge Town Center, Potomac Mills Mall, commuter lots, and the VRE Station, this home is ideal for commuters and shoppers alike. Community amenities include a fitness center, pool, playgrounds, tennis courts, green spaces, and sidewalks—perfect for walking dogs. Explore nearby Leesylvania State Park and the Kings Highway Historic Trail. Ample parking and access to top shopping, dining, and entertainment options.
Don't miss this beautifully located home in Woodbridge—schedule a tour today!
Contact us today to see this beautiful home!
Location
State VA
County Prince William
Zoning RPC
Interior
Interior Features Floor Plan - Traditional
Hot Water Natural Gas
Heating Central, Forced Air
Cooling Central A/C
Flooring Ceramic Tile, Carpet
Equipment Built-In Microwave, Dishwasher, Disposal, Dryer, Oven/Range - Gas, Refrigerator, Washer
Fireplace N
Window Features Double Pane
Appliance Built-In Microwave, Dishwasher, Disposal, Dryer, Oven/Range - Gas, Refrigerator, Washer
Heat Source Natural Gas
Laundry Upper Floor
Exterior
Exterior Feature Balcony
Parking Features Garage - Rear Entry, Additional Storage Area, Garage Door Opener, Inside Access
Garage Spaces 2.0
Utilities Available Cable TV Available, Natural Gas Available, Phone Available
Amenities Available Community Center, Common Grounds, Pool - Outdoor, Recreational Center, Swimming Pool, Tot Lots/Playground
Water Access N
View Trees/Woods
Roof Type Asphalt
Street Surface Black Top,Paved
Accessibility None
Porch Balcony
Road Frontage Private
Attached Garage 1
Total Parking Spaces 2
Garage Y
Building
Lot Description Adjoins - Open Space, Cul-de-sac, Corner, Landscaping, No Thru Street
Story 2
Foundation Slab
Sewer Public Sewer
Water Public
Architectural Style Colonial
Level or Stories 2
Additional Building Above Grade, Below Grade
Structure Type Dry Wall
New Construction N
Schools
High Schools Freedom
School District Prince William County Public Schools
Others
Pets Allowed Y
HOA Fee Include Common Area Maintenance,Lawn Maintenance,Pool(s),Recreation Facility,Reserve Funds,Road Maintenance,Snow Removal,Trash
Senior Community No
Tax ID 8290-99-7155.01
Ownership Fee Simple
SqFt Source Estimated
Acceptable Financing Cash, Conventional, FHA, VA, VHDA
Listing Terms Cash, Conventional, FHA, VA, VHDA
Financing Cash,Conventional,FHA,VA,VHDA
Special Listing Condition Standard
Pets Allowed Dogs OK, Cats OK





