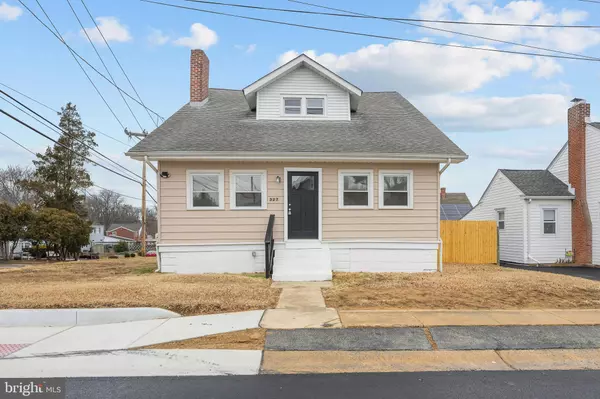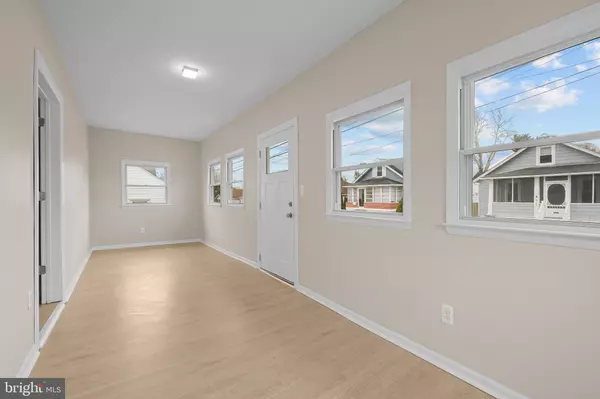OPEN HOUSE
Sat Jan 25, 11:00am - 1:00pm
UPDATED:
01/22/2025 04:05 AM
Key Details
Property Type Single Family Home
Sub Type Detached
Listing Status Active
Purchase Type For Sale
Square Footage 2,175 sqft
Price per Sqft $183
Subdivision Bellemoor
MLS Listing ID DENC2073140
Style Bungalow
Bedrooms 4
Full Baths 2
HOA Y/N N
Abv Grd Liv Area 2,175
Originating Board BRIGHT
Year Built 1938
Annual Tax Amount $1,673
Tax Year 2024
Lot Size 4,356 Sqft
Acres 0.1
Lot Dimensions 49.60 x 80.00
Property Description
Step inside to discover a spacious layout boasting 4 bedrooms and 2 full bathrooms. The home has been thoughtfully updated with a complete renovation, including a brand-new kitchen that will inspire your inner chef, and two newly designed full baths that provide a touch of luxury to your daily routine.
The main level features an inviting dining room that is open to the kitchen, perfect for hosting gatherings with friends and family. Cozy up by the fireplace in the living area, or enjoy some quiet time in the sitting room. The home's new flooring and light fixtures add a touch of elegance and modernity throughout. The upstairs features a large primary bedroom with 2 large walk in closets and a brand new mini split HVAC system.
Situated on a desirable corner lot this home provides ample outdoor space for relaxation or entertaining. The basement offers additional storage or potential for customization to suit your needs.
Practical amenities include new HVAC, newer hot water heater, fresh paint, and new interior doors. This home truly has it all, blending style, comfort, and functionality.
Don't miss the opportunity to make 327 West Summit Avenue your new address. Experience the perfect balance of modern living and timeless charm in this exceptional home. Schedule your private tour today!
Location
State DE
County New Castle
Area Elsmere/Newport/Pike Creek (30903)
Zoning NC5
Rooms
Other Rooms Living Room, Dining Room, Primary Bedroom, Sitting Room, Bedroom 2, Bedroom 3, Bedroom 4, Kitchen
Basement Full
Main Level Bedrooms 3
Interior
Interior Features Walk-in Closet(s), Carpet, Entry Level Bedroom, Formal/Separate Dining Room
Hot Water Natural Gas
Heating Forced Air
Cooling Central A/C
Flooring Carpet, Laminated
Fireplaces Number 1
Fireplaces Type Brick
Inclusions Appliances
Fireplace Y
Heat Source Natural Gas
Laundry Basement
Exterior
Garage Spaces 2.0
Fence Partially, Privacy
Water Access N
Accessibility None
Total Parking Spaces 2
Garage N
Building
Lot Description Corner, Front Yard, SideYard(s)
Story 2
Foundation Block
Sewer Public Sewer
Water Public
Architectural Style Bungalow
Level or Stories 2
Additional Building Above Grade
Structure Type Dry Wall
New Construction N
Schools
School District Red Clay Consolidated
Others
Senior Community No
Tax ID 07-042.20-347
Ownership Fee Simple
SqFt Source Estimated
Acceptable Financing Cash, Conventional, FHA, VA
Listing Terms Cash, Conventional, FHA, VA
Financing Cash,Conventional,FHA,VA
Special Listing Condition Standard





