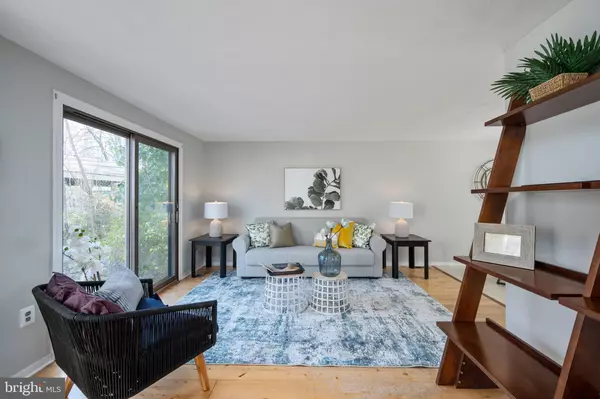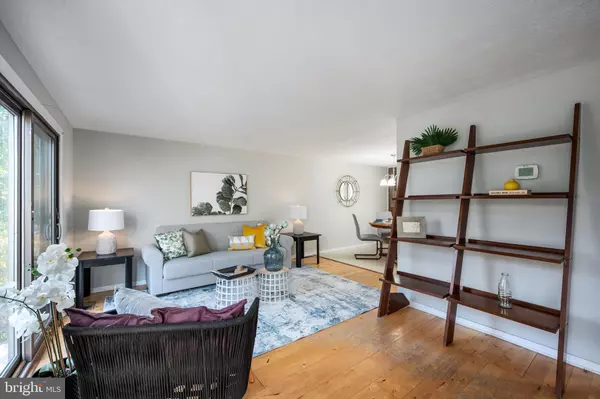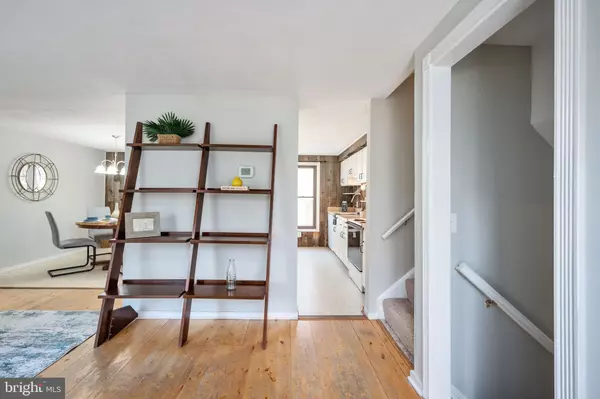For more information regarding the value of a property, please contact us for a free consultation.
Key Details
Sold Price $450,000
Property Type Single Family Home
Sub Type Detached
Listing Status Sold
Purchase Type For Sale
Square Footage 1,540 sqft
Price per Sqft $292
Subdivision Reston
MLS Listing ID VAFX1184526
Sold Date 04/21/21
Style Split Level
Bedrooms 3
Full Baths 2
HOA Fees $110/mo
HOA Y/N Y
Abv Grd Liv Area 1,040
Originating Board BRIGHT
Year Built 1975
Annual Tax Amount $3,813
Tax Year 2021
Lot Size 3,445 Sqft
Acres 0.08
Property Description
OPEN HOUSE this Sunday 3/23 from 1-4PM. This 3BR/2BA detached house is freshly painted with new carpet and is cute as a button. Wood floors greet you as you enter the wide open living room that leads to the open concept dining room & kitchen with very chic rustic wood walls and white cabinetry. Upstairs there are 3 good sized bedrooms and a full bath with gray tile floors. The lower level offers a rec room, separate den , full bath and utility/laundry room. Outside is a nice fenced yard with a screened in porch and storage shed. The property also includes covered detached carport parking. Recent Updates: New Interior Paint Throughout March 2021, New Carpet Throughout March 2021, Screened Porch Rescreened and Painted March 2021 , Garbage Disposal Replaced - August 2020 , Water Heater Replaced - December 2019, Roof Replaced - September 2016, Heat Pump Replaced - November 2011. Don't hesitate, this little gem won't last long! Offers due 3/29 by noon!
Location
State VA
County Fairfax
Zoning 370
Rooms
Other Rooms Living Room, Dining Room, Kitchen, Den, Recreation Room, Screened Porch
Basement Full, Interior Access, Fully Finished
Interior
Interior Features Carpet, Combination Kitchen/Dining, Combination Dining/Living, Floor Plan - Open, Kitchen - Country, Tub Shower, Walk-in Closet(s), Wood Floors
Hot Water Electric
Heating Forced Air, Central
Cooling Central A/C
Flooring Hardwood, Carpet
Heat Source Electric
Exterior
Garage Spaces 1.0
Carport Spaces 1
Amenities Available Basketball Courts, Bike Trail, Community Center, Pool - Outdoor, Jog/Walk Path
Water Access N
Accessibility None
Total Parking Spaces 1
Garage N
Building
Story 3
Sewer Public Sewer
Water Public
Architectural Style Split Level
Level or Stories 3
Additional Building Above Grade, Below Grade
New Construction N
Schools
Elementary Schools Dogwood
Middle Schools Hughes
High Schools South Lakes
School District Fairfax County Public Schools
Others
HOA Fee Include Common Area Maintenance,Management,Pool(s),Recreation Facility,Reserve Funds,Snow Removal,Trash
Senior Community No
Tax ID 0173 04130026
Ownership Fee Simple
SqFt Source Assessor
Special Listing Condition Standard
Read Less Info
Want to know what your home might be worth? Contact us for a FREE valuation!

Our team is ready to help you sell your home for the highest possible price ASAP

Bought with Michael Ari Rozner • Pearson Smith Realty, LLC
GET MORE INFORMATION





