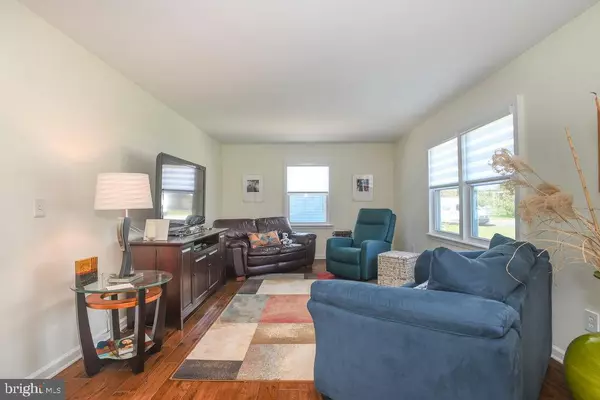For more information regarding the value of a property, please contact us for a free consultation.
Key Details
Sold Price $325,000
Property Type Single Family Home
Sub Type Detached
Listing Status Sold
Purchase Type For Sale
Square Footage 1,200 sqft
Price per Sqft $270
Subdivision Stockdale
MLS Listing ID DENC2059254
Sold Date 05/31/24
Style Ranch/Rambler
Bedrooms 2
Full Baths 2
HOA Y/N N
Abv Grd Liv Area 1,200
Originating Board BRIGHT
Year Built 1983
Annual Tax Amount $2,137
Tax Year 2022
Lot Size 0.330 Acres
Acres 0.33
Lot Dimensions 71.20 x 200.00
Property Description
Welcome to your dream ranch home in the beautiful community of Stockdale! This updated gem boasts modern comforts and stylish finishes throughout. Step inside to discover a living room offering a warm and inviting atmosphere for relaxation or gatherings. Adjacent, you'll find the dining area featuring sliders that lead to the expansive rear yard, seamlessly blending indoor and outdoor living. The kitchen is a culinary haven, showcasing 42-inch cabinets, stainless steel appliances, quartz countertops, and ample workspace. Perfect for remote work or study, a dedicated home office space provides convenience and privacy. Retreat to the primary bedroom oasis, boasting generous proportions, a full bath adorned with double sinks and marble countertops, and a walk-in closet for all your storage needs. A generously sized second bedroom offers versatility and comfort for guests or family members. Outside, the backyard beckons with its serene ambiance, creating an ideal setting for entertaining friends and family or simply enjoying a peaceful evening under the stars. Additionally, a detached oversized 2-car garage provides ample space for parking and storage. Every detail has been meticulously crafted in this home, leaving no stone unturned in ensuring your utmost comfort and enjoyment. Don't miss out on the opportunity to make this your own slice of paradise—call today to schedule your personal tour and experience the epitome of modern ranch living!
Location
State DE
County New Castle
Area Brandywine (30901)
Zoning NC6.5
Rooms
Other Rooms Living Room, Dining Room, Primary Bedroom, Bedroom 2, Kitchen
Main Level Bedrooms 2
Interior
Interior Features Attic, Combination Kitchen/Dining, Entry Level Bedroom, Floor Plan - Traditional, Primary Bath(s), Recessed Lighting, Stall Shower, Walk-in Closet(s), Wood Floors
Hot Water Natural Gas
Heating Forced Air
Cooling Central A/C
Flooring Wood
Equipment Built-In Microwave, Built-In Range, Dishwasher, Dryer, Dryer - Electric, Oven - Self Cleaning, Oven/Range - Electric, Refrigerator, Stainless Steel Appliances, Washer, Water Heater
Fireplace N
Appliance Built-In Microwave, Built-In Range, Dishwasher, Dryer, Dryer - Electric, Oven - Self Cleaning, Oven/Range - Electric, Refrigerator, Stainless Steel Appliances, Washer, Water Heater
Heat Source Natural Gas
Laundry Main Floor
Exterior
Parking Features Garage Door Opener, Oversized
Garage Spaces 7.0
Water Access N
Roof Type Shingle
Accessibility None
Total Parking Spaces 7
Garage Y
Building
Lot Description Front Yard, Rear Yard
Story 1
Foundation Crawl Space
Sewer Public Sewer
Water Public
Architectural Style Ranch/Rambler
Level or Stories 1
Additional Building Above Grade, Below Grade
New Construction N
Schools
School District Brandywine
Others
Pets Allowed Y
Senior Community No
Tax ID 06-085.00-163
Ownership Fee Simple
SqFt Source Assessor
Acceptable Financing Conventional, FHA, Cash, VA
Listing Terms Conventional, FHA, Cash, VA
Financing Conventional,FHA,Cash,VA
Special Listing Condition Standard
Pets Allowed No Pet Restrictions
Read Less Info
Want to know what your home might be worth? Contact us for a FREE valuation!

Our team is ready to help you sell your home for the highest possible price ASAP

Bought with Richard Zernell • BHHS Fox & Roach-Concord




