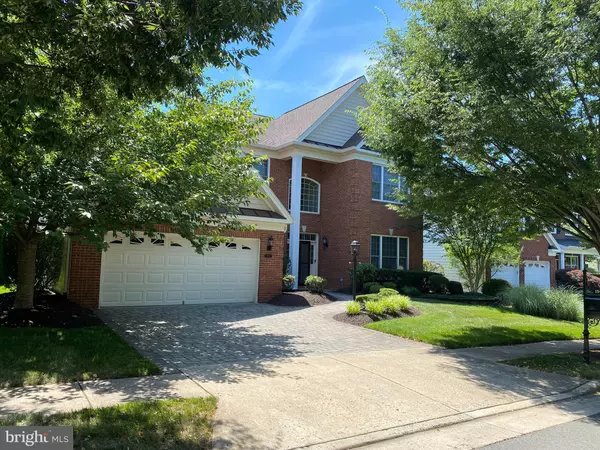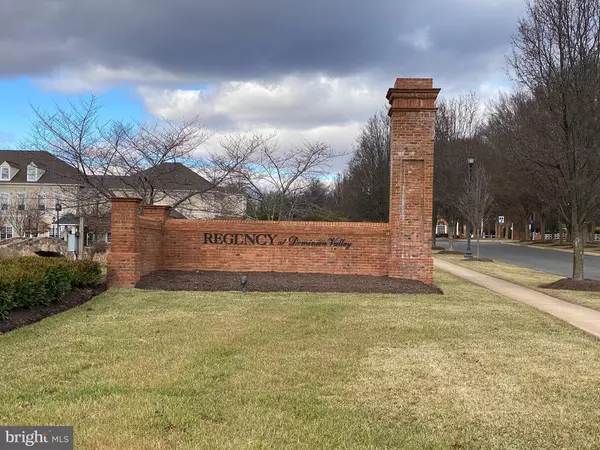For more information regarding the value of a property, please contact us for a free consultation.
Key Details
Sold Price $875,000
Property Type Single Family Home
Sub Type Detached
Listing Status Sold
Purchase Type For Sale
Square Footage 3,424 sqft
Price per Sqft $255
Subdivision Regency At Dominion Valley
MLS Listing ID VAPW2071416
Sold Date 11/22/24
Style Traditional
Bedrooms 4
Full Baths 3
HOA Fees $371/mo
HOA Y/N Y
Abv Grd Liv Area 3,424
Originating Board BRIGHT
Year Built 2006
Annual Tax Amount $7,534
Tax Year 2022
Lot Size 8,041 Sqft
Acres 0.18
Lot Dimensions 120 X 67
Property Description
This home has the very best features a discerning owner could want. The home has been lovingly cared for by the original owner since new. It is in excellent condition and ready for it's next owner. Located on a low traffic cul-de-sac street with a view of woods in back from the primary bedroom, living room, kitchen, loft and stone patio. It is an oasis of calm in the award winning 55+ active adult community - Regency at Dominion Valley. Please review the photos and documents that have been uploaded to the listing. Thank you for your interest.
Location
State VA
County Prince William
Zoning RPC
Direction West
Rooms
Other Rooms Living Room, Dining Room, Primary Bedroom, Bedroom 2, Bedroom 3, Kitchen, Foyer, Bedroom 1, 2nd Stry Fam Rm, Laundry, Loft, Office, Storage Room, Bathroom 1, Bathroom 2, Primary Bathroom
Main Level Bedrooms 2
Interior
Interior Features Bathroom - Soaking Tub, Bathroom - Stall Shower, Bathroom - Tub Shower, Bathroom - Walk-In Shower, Breakfast Area, Built-Ins, Carpet, Ceiling Fan(s), Chair Railings, Crown Moldings, Combination Dining/Living, Entry Level Bedroom, Family Room Off Kitchen, Floor Plan - Open, Kitchen - Gourmet, Kitchen - Island, Primary Bath(s), Recessed Lighting, Sound System, Sprinkler System, Store/Office, Upgraded Countertops, Walk-in Closet(s), Window Treatments, Wood Floors
Hot Water Natural Gas
Heating Central, Programmable Thermostat, Zoned
Cooling Ceiling Fan(s), Central A/C, Programmable Thermostat, Zoned
Flooring Carpet, Hardwood, Tile/Brick
Equipment Built-In Microwave, Dishwasher, Disposal, Exhaust Fan, Icemaker, Humidifier, Oven - Self Cleaning, Oven/Range - Electric, Range Hood, Stainless Steel Appliances, Refrigerator, Washer, Dryer, Water Dispenser, Water Heater, Cooktop, Dryer - Front Loading, Dryer - Electric, Oven - Single, Oven - Wall
Furnishings No
Fireplace N
Window Features Double Hung,Double Pane
Appliance Built-In Microwave, Dishwasher, Disposal, Exhaust Fan, Icemaker, Humidifier, Oven - Self Cleaning, Oven/Range - Electric, Range Hood, Stainless Steel Appliances, Refrigerator, Washer, Dryer, Water Dispenser, Water Heater, Cooktop, Dryer - Front Loading, Dryer - Electric, Oven - Single, Oven - Wall
Heat Source Natural Gas
Laundry Main Floor
Exterior
Exterior Feature Patio(s), Porch(es)
Parking Features Additional Storage Area, Garage - Front Entry, Garage Door Opener, Inside Access, Oversized, Other
Garage Spaces 4.0
Utilities Available Cable TV, Under Ground, Electric Available, Natural Gas Available, Phone Available, Sewer Available, Water Available
Amenities Available Bar/Lounge, Club House, Cable, Common Grounds, Community Center, Dining Rooms, Dog Park, Exercise Room, Fitness Center, Gated Community, Golf Club, Golf Course, Golf Course Membership Available, Hot tub, Jog/Walk Path, Meeting Room, Party Room, Pool - Indoor, Pool - Outdoor, Putting Green, Retirement Community, Sauna, Security, Tennis Courts
Water Access N
Roof Type Architectural Shingle
Street Surface Black Top
Accessibility 32\"+ wide Doors
Porch Patio(s), Porch(es)
Road Frontage HOA
Attached Garage 2
Total Parking Spaces 4
Garage Y
Building
Lot Description Backs - Parkland, Backs to Trees, Landscaping, Level, No Thru Street
Story 2
Foundation Slab
Sewer Public Sewer
Water Public
Architectural Style Traditional
Level or Stories 2
Additional Building Above Grade, Below Grade
New Construction N
Schools
School District Prince William County Public Schools
Others
Pets Allowed Y
HOA Fee Include Broadband,Cable TV,Common Area Maintenance,Fiber Optics at Dwelling,High Speed Internet,Management,Pool(s),Recreation Facility,Reserve Funds,Road Maintenance,Sauna,Security Gate,Sewer,Trash
Senior Community Yes
Age Restriction 55
Tax ID 7299-52-4285
Ownership Fee Simple
SqFt Source Assessor
Security Features Carbon Monoxide Detector(s),Electric Alarm,Security Gate,Security System,Smoke Detector
Horse Property N
Special Listing Condition Standard
Pets Allowed Dogs OK, Cats OK
Read Less Info
Want to know what your home might be worth? Contact us for a FREE valuation!

Our team is ready to help you sell your home for the highest possible price ASAP

Bought with Roxanne M Winfrey • Real Broker, LLC - McLean
GET MORE INFORMATION





