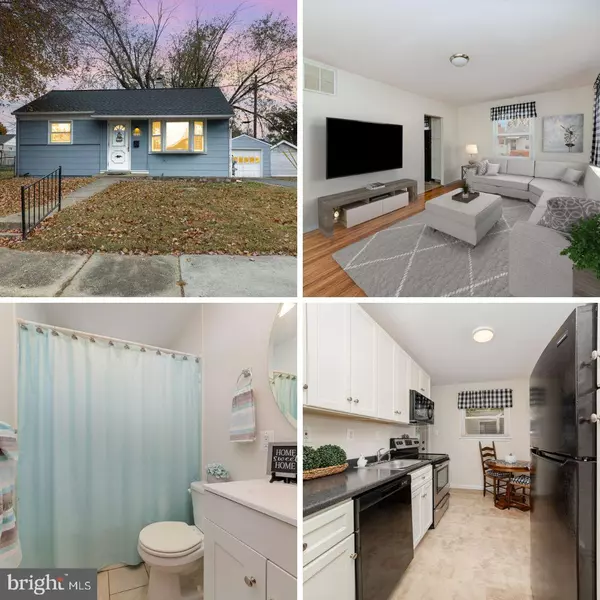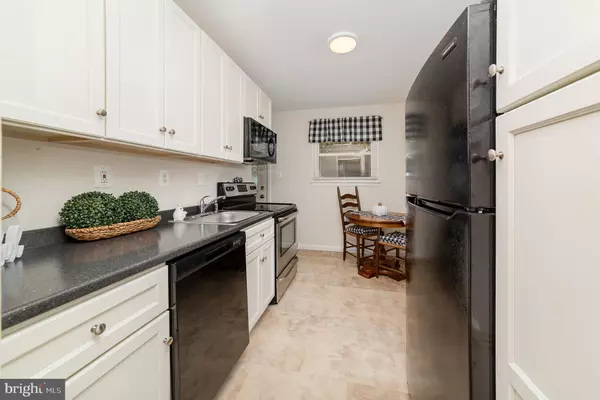For more information regarding the value of a property, please contact us for a free consultation.
Key Details
Sold Price $250,000
Property Type Single Family Home
Sub Type Detached
Listing Status Sold
Purchase Type For Sale
Square Footage 720 sqft
Price per Sqft $347
Subdivision Baybrook
MLS Listing ID MDHR2037622
Sold Date 01/10/25
Style Ranch/Rambler
Bedrooms 2
Full Baths 1
HOA Y/N N
Abv Grd Liv Area 720
Originating Board BRIGHT
Year Built 1950
Annual Tax Amount $1,728
Tax Year 2024
Lot Size 5,694 Sqft
Acres 0.13
Property Description
Welcome home to 102 Fairway Ct in Historic Havre de Grace! This nicely updated single family home with garage and fenced back yard is ready for you to call home! The roof boasts 30 year architectural shingles and it was replaced just a couple years ago along with the kitchen cabinets, refrigerator, dishwasher, microwave and the hot water heater! The heat and air are just 10 years old so most of the high ticket items have already been done for you. The original wood floors have been nicely refinished and the bathroom is update nicely too with ceramic tile. The window above the tub/shower unit fills the space with natural light and is very welcoming.
The laundry room is conveniently located off the kitchen and there is a door leading to the back yard. This room is spacious enough to serve as a mud room too. It also houses the mechanicals in the home.
You'll love the fenced back yard with fire pit for enjoying the remaining fall evenings. The detached oversized garage is 11.5' x 25' so there is plenty of room for the car/lawn mower, beach equipment or whatever suits your needs. Schedule your showing today and make this YOUR new address!
Location
State MD
County Harford
Zoning R2
Rooms
Main Level Bedrooms 2
Interior
Interior Features Attic, Bathroom - Tub Shower, Breakfast Area, Entry Level Bedroom, Kitchen - Eat-In, Kitchen - Table Space, Wood Floors
Hot Water Natural Gas
Heating Heat Pump(s), Forced Air
Cooling Central A/C
Flooring Ceramic Tile, Hardwood
Equipment Built-In Microwave, Dishwasher, Exhaust Fan, Oven/Range - Electric, Refrigerator, Stove, Washer/Dryer Hookups Only
Fireplace N
Window Features Bay/Bow
Appliance Built-In Microwave, Dishwasher, Exhaust Fan, Oven/Range - Electric, Refrigerator, Stove, Washer/Dryer Hookups Only
Heat Source Natural Gas
Laundry Main Floor, Hookup
Exterior
Parking Features Garage - Front Entry, Additional Storage Area
Garage Spaces 5.0
Fence Chain Link, Rear, Wood
Water Access N
Roof Type Architectural Shingle
Accessibility Other
Total Parking Spaces 5
Garage Y
Building
Lot Description No Thru Street, SideYard(s)
Story 1
Foundation Crawl Space
Sewer Public Sewer
Water Public
Architectural Style Ranch/Rambler
Level or Stories 1
Additional Building Above Grade, Below Grade
New Construction N
Schools
School District Harford County Public Schools
Others
Senior Community No
Tax ID 1306012027
Ownership Fee Simple
SqFt Source Assessor
Special Listing Condition Standard
Read Less Info
Want to know what your home might be worth? Contact us for a FREE valuation!

Our team is ready to help you sell your home for the highest possible price ASAP

Bought with Charles Dennis Thomas Jr. • Next Step Realty




