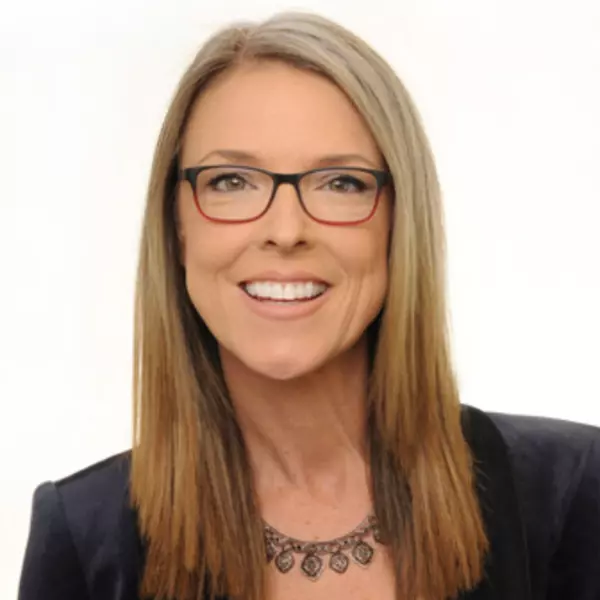Bought with Carolyn A Young • RE/MAX 1st Realty
For more information regarding the value of a property, please contact us for a free consultation.
Key Details
Sold Price $549,000
Property Type Single Family Home
Sub Type Detached
Listing Status Sold
Purchase Type For Sale
Square Footage 4,261 sqft
Price per Sqft $128
Subdivision Round Hill
MLS Listing ID VALO101154
Sold Date 03/15/19
Style Colonial
Bedrooms 5
Full Baths 3
Half Baths 1
HOA Fees $65/mo
HOA Y/N Y
Abv Grd Liv Area 3,011
Originating Board BRIGHT
Year Built 2014
Annual Tax Amount $5,109
Tax Year 2019
Lot Size 10,019 Sqft
Acres 0.23
Property Sub-Type Detached
Property Description
Welcome Home!! The stunning, spacious and open 5 bedroom home with spectacular upgrades, wrapped in the very popular Churchill model w/ over 4,000 square ft on 3 levels awaits! Only 4 years young! Massive master bedroom suite with vaulted ceilings, over-sized sitting room and 5 separate closets. Generously sized bedrooms. Upgraded gourmet eat-in kitchen w/ quartz counters, island with cooktop and stainless steel appliances are sure to please...the Family room boasts a wood burning fireplace. Hardwoods throughout the main level and upstairs add to the luxurious feel. The open floor plan is amazing and wait until you see the basement! No expense was spared in finishing this beauty. Use it as a media room, game room or provide a separate living space as a generational home. With more windows than you can count, the home is bathed in light. The walk out basement leads to a fully fenced in, massive back yard!
Location
State VA
County Loudoun
Zoning RES
Direction North
Rooms
Other Rooms Living Room, Primary Bedroom, Bedroom 2, Bedroom 3, Bedroom 4, Bedroom 5, Kitchen, Family Room, Basement, Bedroom 1, Laundry, Office, Utility Room, Bathroom 1, Bathroom 2, Primary Bathroom
Basement Full
Interior
Interior Features Attic, Bar, Built-Ins, Breakfast Area, Butlers Pantry, Carpet, Ceiling Fan(s), Chair Railings, Combination Kitchen/Living, Crown Moldings, Dining Area, Family Room Off Kitchen, Floor Plan - Open, Kitchen - Eat-In, Kitchen - Gourmet, Kitchen - Island, Primary Bath(s), Recessed Lighting, Pantry, Stall Shower, Store/Office, Upgraded Countertops, Walk-in Closet(s), Window Treatments, Wood Floors
Heating Heat Pump(s)
Cooling Central A/C
Flooring Carpet, Ceramic Tile, Hardwood
Fireplaces Number 1
Fireplaces Type Wood
Equipment Built-In Microwave, Cooktop, Dishwasher, Disposal, Dryer, Dryer - Electric, Icemaker, Oven - Double, Oven - Wall, Refrigerator, Washer, Water Heater
Fireplace Y
Appliance Built-In Microwave, Cooktop, Dishwasher, Disposal, Dryer, Dryer - Electric, Icemaker, Oven - Double, Oven - Wall, Refrigerator, Washer, Water Heater
Heat Source Electric
Laundry Hookup, Upper Floor
Exterior
Exterior Feature Porch(es)
Parking Features Garage - Front Entry
Garage Spaces 2.0
Utilities Available Cable TV, Fiber Optics Available, Electric Available, Sewer Available, Water Available
Amenities Available Bike Trail, Jog/Walk Path, Lake, Pier/Dock, Tot Lots/Playground, Picnic Area
Water Access N
Roof Type Shingle
Accessibility None
Porch Porch(es)
Attached Garage 2
Total Parking Spaces 2
Garage Y
Building
Story 3+
Foundation Concrete Perimeter, Slab
Sewer Public Septic, Public Sewer
Water Public
Architectural Style Colonial
Level or Stories 3+
Additional Building Above Grade, Below Grade
Structure Type 9'+ Ceilings,Cathedral Ceilings,2 Story Ceilings,Dry Wall,Vaulted Ceilings
New Construction N
Schools
Elementary Schools Mountain View
Middle Schools Harmony
High Schools Woodgrove
School District Loudoun County Public Schools
Others
HOA Fee Include Snow Removal,Trash
Senior Community No
Tax ID 556474773000
Ownership Fee Simple
SqFt Source Estimated
Security Features Carbon Monoxide Detector(s)
Acceptable Financing Bank Portfolio, Cash, Contract, Conventional, FHA, FNMA, USDA, VA, VHDA
Listing Terms Bank Portfolio, Cash, Contract, Conventional, FHA, FNMA, USDA, VA, VHDA
Financing Bank Portfolio,Cash,Contract,Conventional,FHA,FNMA,USDA,VA,VHDA
Special Listing Condition Standard
Read Less Info
Want to know what your home might be worth? Contact us for a FREE valuation!

Our team is ready to help you sell your home for the highest possible price ASAP





